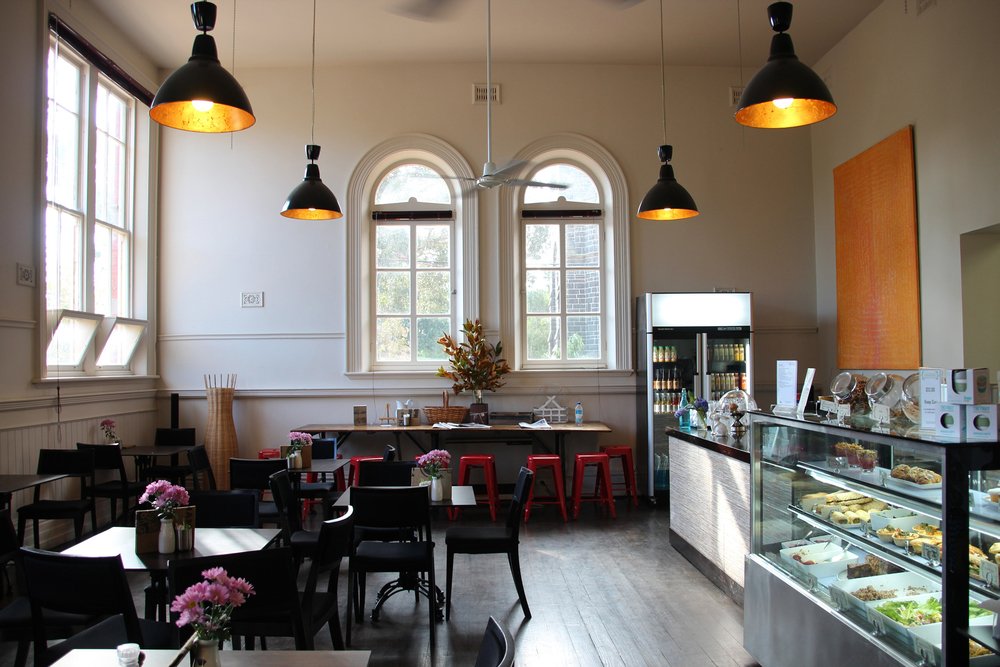Commercial Architects & Fit Outs Melbourne
What Is Commercial Architecture?
Commercial architecture involves designing and developing buildings and spaces for business use, including offices, retail stores, restaurants, cafés and community facilities. Unlike residential projects, commercial architecture requires a keen understanding of regulatory compliance, stakeholder management, and specific client needs related to timelines and budgets. At Here, we specialise in refining our clients’ vision and navigating the complexities of commercial projects, ensuring a smooth and professional delivery every time.
South Melbourne Commons
Commercial Architecture Design Process
Initial Brief and Site Understanding
We start by thoroughly understanding the client's brief and visiting the site to assess its unique characteristics. This initial phase sets the foundation for the entire project.
We develop the project vision and concept design while planning the timeline. This stage includes addressing immediate priorities that have long lead times and identifying work that can start now.
Vision Development and Concept Design
Once the concept is clear, we advance the design for submission to authorities or funding partners. Engaging with builders early on for fit-out considerations is also part of this phase.
Design Development and Authority Submissions
We create detailed drawings using the latest tools and specifications for builders, secure necessary permits, and coordinate other professionals for parking permits, liquor licenses, and other requirements.
Detailed Documentation and Permits
During construction, we monitor progress, manage changes, and ensure the project stays on track, leveraging our extensive experience in fit-outs and renovations.
Construction and Monitoring
Our Commercial Projects
Commercial fit-outs involve transforming interior spaces to meet the specific needs of businesses, such as offices, retail stores, cafés and restaurants.
Take a look at some of our recent commercial projects.
Hub Melbourne
Community Hub, Richmond
STREAT Cafe, Melbourne CBD
The Cost of a Commercial Design
Gippsland Technology Hub, Federation University
Commercial project costs vary based on scope and complexity. We offer flexible pricing, including lump sum fees for early visioning work or master planning and percentage fees for technical drawings and on-site work. Concept designs typically range from $5,000 to $15,000 (July 2024). Our overall fees can be between 5% to 15% of the project's total cost. Construction costs for commercial projects are generally higher than residential ones due to stricter compliance and regulatory requirements.
Here stands out with our participatory design approach and exceptional stakeholder management skills. Our extensive experience with public sector heritage buildings enables us to navigate complex projects with ease, carefully balancing the needs of all involved parties. We excel in regulatory compliance, ensuring smooth approvals and steady project progress. Our team’s diverse international background brings a wealth of perspectives, fostering creativity and innovation in our designs. Additionally, our deep understanding of urban design and the commercial activation potentials of each site ensures that we unlock the full value and vibrancy of every project.
Why Choose Here For Your Next Commercial Architecture Project
Collingwood Yards Arts Centre
Areas We Service
We provide commercial architectural services across Melbourne, Geelong & Ballarat. Our expertise is particularly suited to inner-city areas undergoing development or commercialisation. We deliver innovative and compliant designs tailored to each location’s unique requirements, ensuring the best outcomes for our clients.








