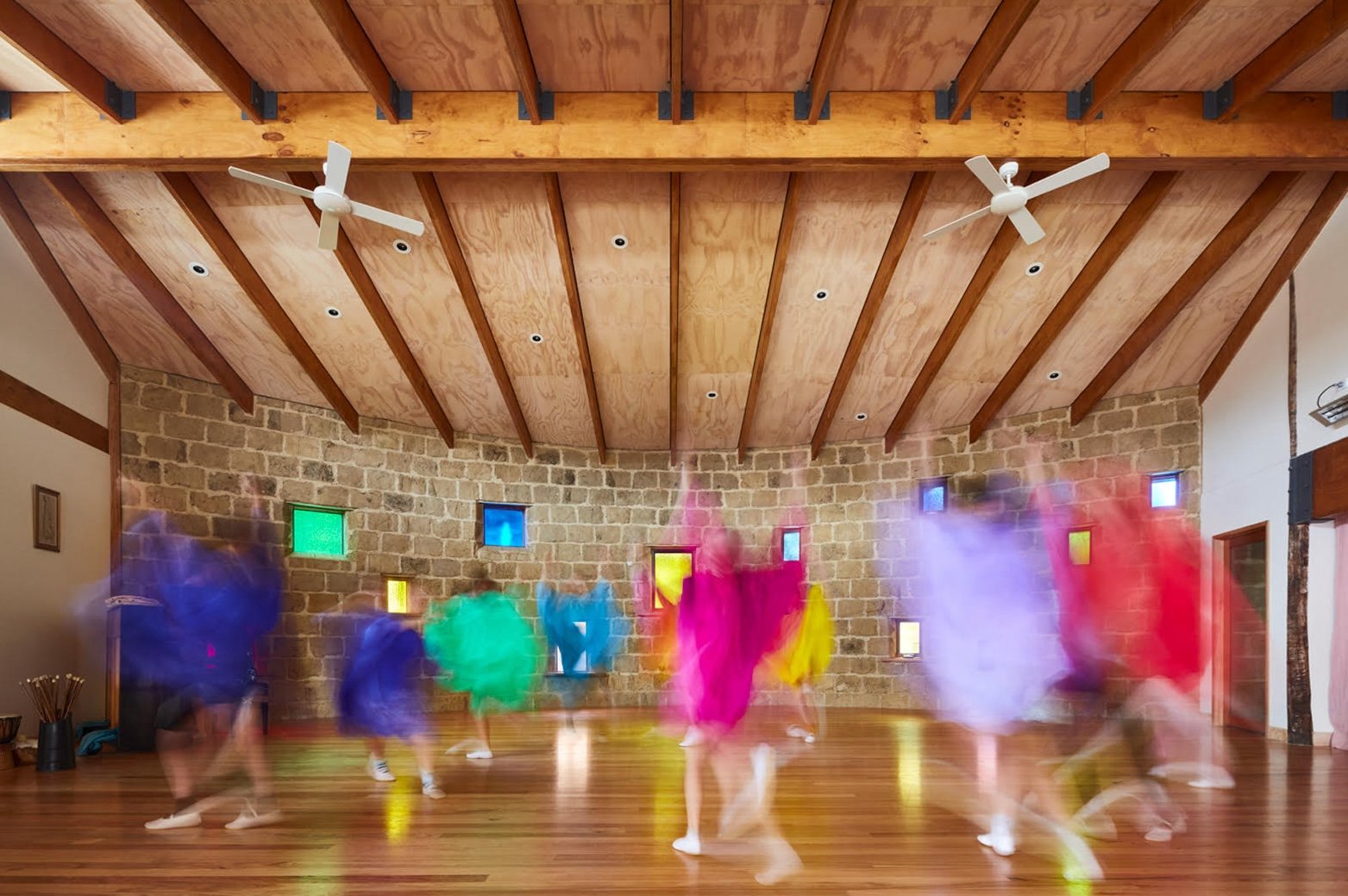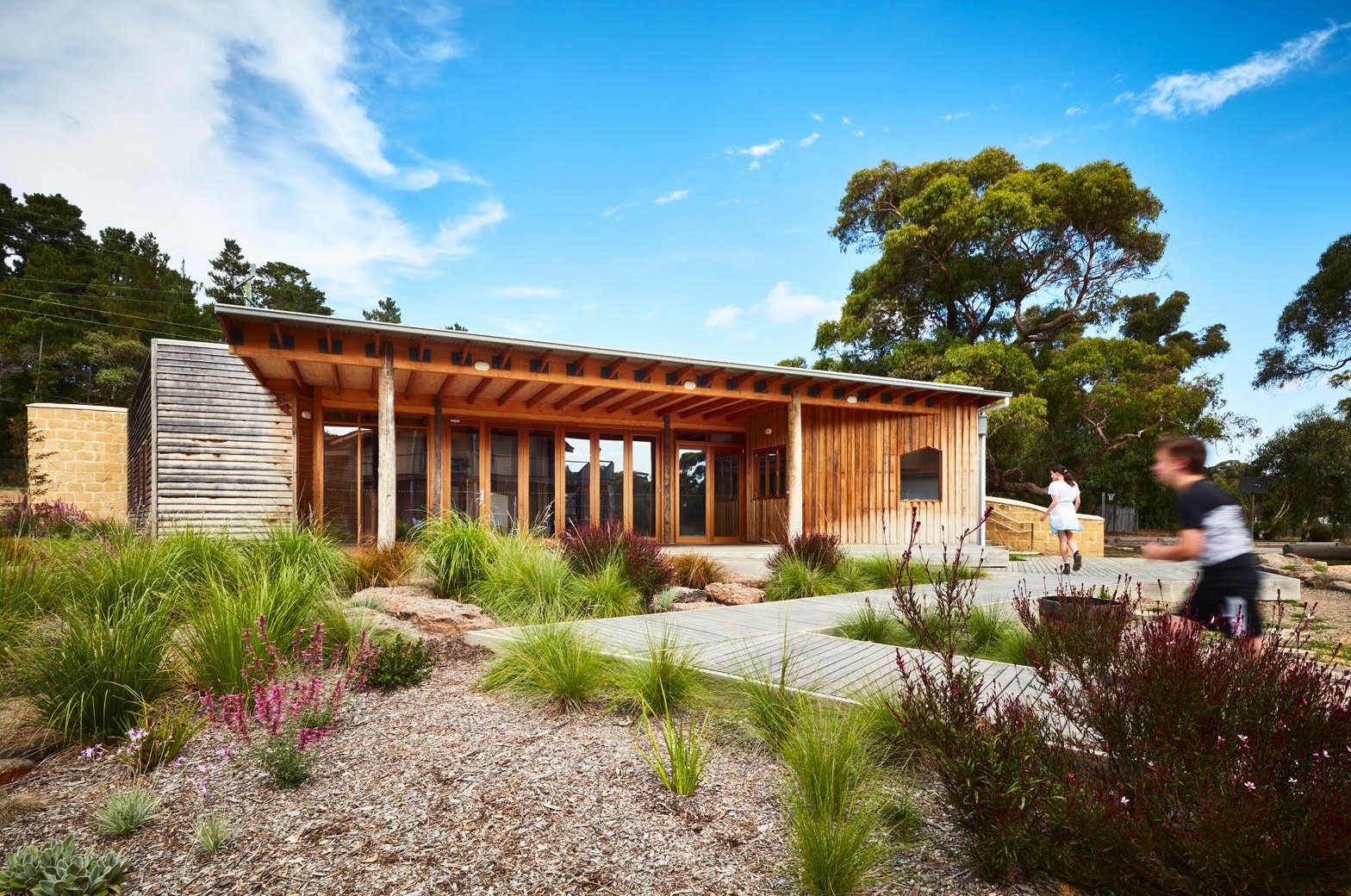Public & Community Architecture Services.
Here Studio provides public architectural services from feasibility studies, pre-design, and concept design through to Council and building authority permits. Where required we provide technical drawings and specifications, and procurement of builders through to construction and occupancy.
We have been awarded and recognised for our innovative public projects – our specialities lie in existing and heritage building contexts, community-orientated ventures, philanthropic entities, alternative corporate structures, start-ups, hospitality venues, and future work, education, arts and culture facilities.
Collingwood Yards
We deliver our public architectural services through the following stages:
-
We provide comprehensive assessments ranging from simple evaluations to in-depth analyses of potential architectural projects.
Our approach is grounded in our core design principles, ensuring that every review is conducted with meticulous attention to detail and a commitment to excellence. We take into account various factors such as site characteristics, contextual influences, budgetary constraints, stakeholder input, and procedural considerations.
With a keen focus on both constraints and potentials, our feasibility reviews are designed to uncover opportunities while also addressing challenges head-on. Whether you're exploring a new development or considering a site renovation, our thorough assessments in this stage will provide you with valuable insights to inform your architectural decisions.
-
We offer ongoing and one-off reviews for important projects, catering to the needs of Local Government bodies and development agencies.
Our expert team provides comprehensive assessments, whether in-person or through verbal and/or written communication, ensuring that every project receives the attention it deserves. We engage in detailed discussions and offer valuable advice to enhance architectural and urban design aspects, guiding you towards the best solutions for your development.
-
During the Masterplan stage, we begin with a thorough analysis of the existing site and its surrounding neighbourhood, allowing us to gain valuable insights into the context of your project. We then explore multiple options for the entire site, considering both built and unbuilt spaces, while addressing key considerations such as movement, traffic flow, pedestrian access, security measures, and entry points.
With a focus on optimising land use and programmatic requirements, we carefully consider the massing and form of the development, ensuring alignment with your project's goals and objectives. Our approach is guided by key design principles aimed at creating functional, aesthetically pleasing, and sustainable spaces.
Furthermore, we prioritise stakeholder mapping and consultation, engaging with relevant parties to gather feedback and ensure alignment with community needs and expectations.
Finally, we develop a detailed project staging and timing plan, allowing for efficient execution and seamless project management from inception to completion.
-
In this stage, we transform ideas into tangible architectural visions tailored to your unique requirements.
This process begins with a comprehensive pre-design report, laying the foundation for our collaboration by outlining key considerations and project objectives. We then work closely with you to develop a detailed brief, ensuring that your vision is accurately captured.
Exploring various design concepts, we present multiple options that reflect your preferences and project goals. Through careful analysis of existing buildings and landscapes, we integrate sustainability principles into our designs, ensuring environmental responsibility and long-term viability.
We then conduct a thorough review of authority requirements and engage with specialist consultants as needed, to address regulatory considerations and technical complexities. Our meticulous project programming and budgeting processes ensure that your project remains on track and within scope.
Finally, we compile all findings and design proposals into a comprehensive Concept Design report, providing you with a clear roadmap for the next stages of development.
-
Our design approach is all about collaborative decision-making.
We offer coaching and expert advice to guide leaders through participatory processes, equipping you with the skills and knowledge needed to facilitate meaningful engagement.
Our team specialises in setting up participatory design processes, ensuring that every step is carefully planned and executed to maximise stakeholder involvement and input.
From inception to implementation, we oversee and facilitate participatory design processes, creating a dynamic and inclusive environment where all voices are heard and valued. By fostering collaboration and co-creation, we help organisations unlock innovative solutions and achieve their goals with confidence.
-
We specialise in stakeholder consultation and facilitation, ensuring that everyone’s voices are heard and valued throughout the decision-making process.
From small gatherings to large-scale events, our expert team excels in event planning, seamlessly orchestrating seminars, workshops, and group discussions that inspire collaboration and innovation.
Furthermore, we offer support in start-up exploration, planning, and feasibility reporting, guiding community initiatives from conception to implementation.
Our expertise also extends to organisational and governance structures, helping communities establish robust frameworks that promote transparency, accountability, and effective leadership. At the heart of our approach is a commitment to empowering communities to drive positive change and create a brighter future for all.
-
It’s in this final stage where we bring architectural visions to life.
Utilising a combination of sketching and computer-generated imagery, we create stunning visual representations of design concepts. Our digital 3D models provide a comprehensive understanding of options, massing, context, and overshadowing, allowing for informed decision-making throughout the design process.
From exterior form exploration to façade development, our modelling services ensure that every aspect of your project is crafted to perfection. Whether you're visualising a new development or refining existing structures, our modelling services are designed to elevate your architectural vision and urban design thinking to new heights.




