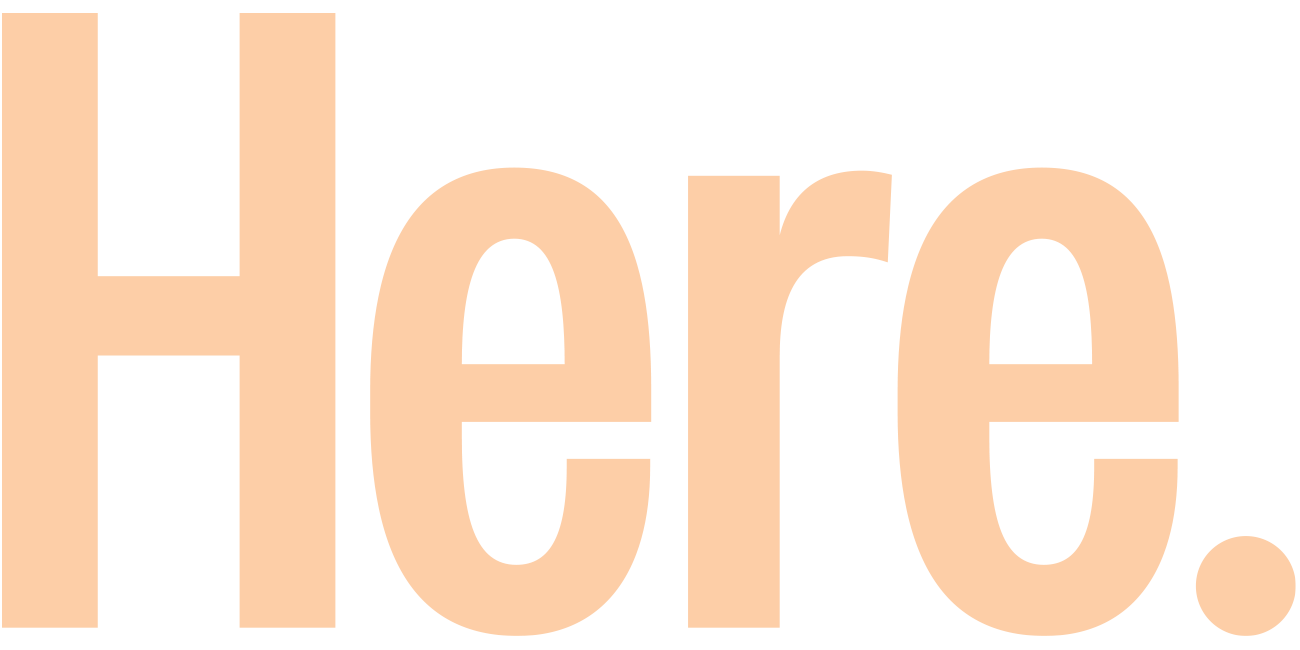Our Process
➀
Pre-Design +
Concept
Expect 6 - 8 weeks
What we do
• Meet you to find out about you, your site and your ideas
• Draw sketches, diagrams + images of early design ideas
• Understand your budget and what you want to achieve
• Discuss the designs with you and produce a concept design layout
What you get
• Visual documents of the design concept
• Written pre-design report
• Written Concept Design report
➁
Design Development +
Town Planning
Expect DD 4 - 8 weeks
TP 2 weeks +up to 12 weeks with Council
What we do
• Develop the concept design in more detail
• Talk to planners and other specialists
• Explore materials and finishes
• Integrate sustainability
• Review and update the budget and find cost savings
• Prepare drawings, studies, and reports for Town Planning
What you get
• Town Planning application
• Design drawings and Virtual 3D model
• Written Design Development report
➂
Documentation + Contractor Selection
What we do
• Produce detailed drawings for pricing
• Discuss with engineers and builders
• Specify materials and finishes
• Study buildability
• Review and update the budget
• Submit building permit application
• Help you find a builder
Expect DOC 8 -14 weeks
CS 4 - 8 weeks
What you get
• Technical drawings, schedules and specifications
• Construction documentation for Tender
• Building permit application
• Written Documentation report
➃
Construction + Contract Administration
Timeline TBC with builder
What we do
• Provide information to the builder to keep things running smoothly
• Review the quality of the building work
• Manage cost changes during construction
• Assess payments, completion and release of building securities
• Provide post-construction services
What you get
• Dedicated support from the team at Here
• Your vision harmoniously brought to life
Ready to get started?
Contact us.
We understand that each project is unique, and therefore, we tailor our approach to precisely fit the specific requirements of every client and their project.
