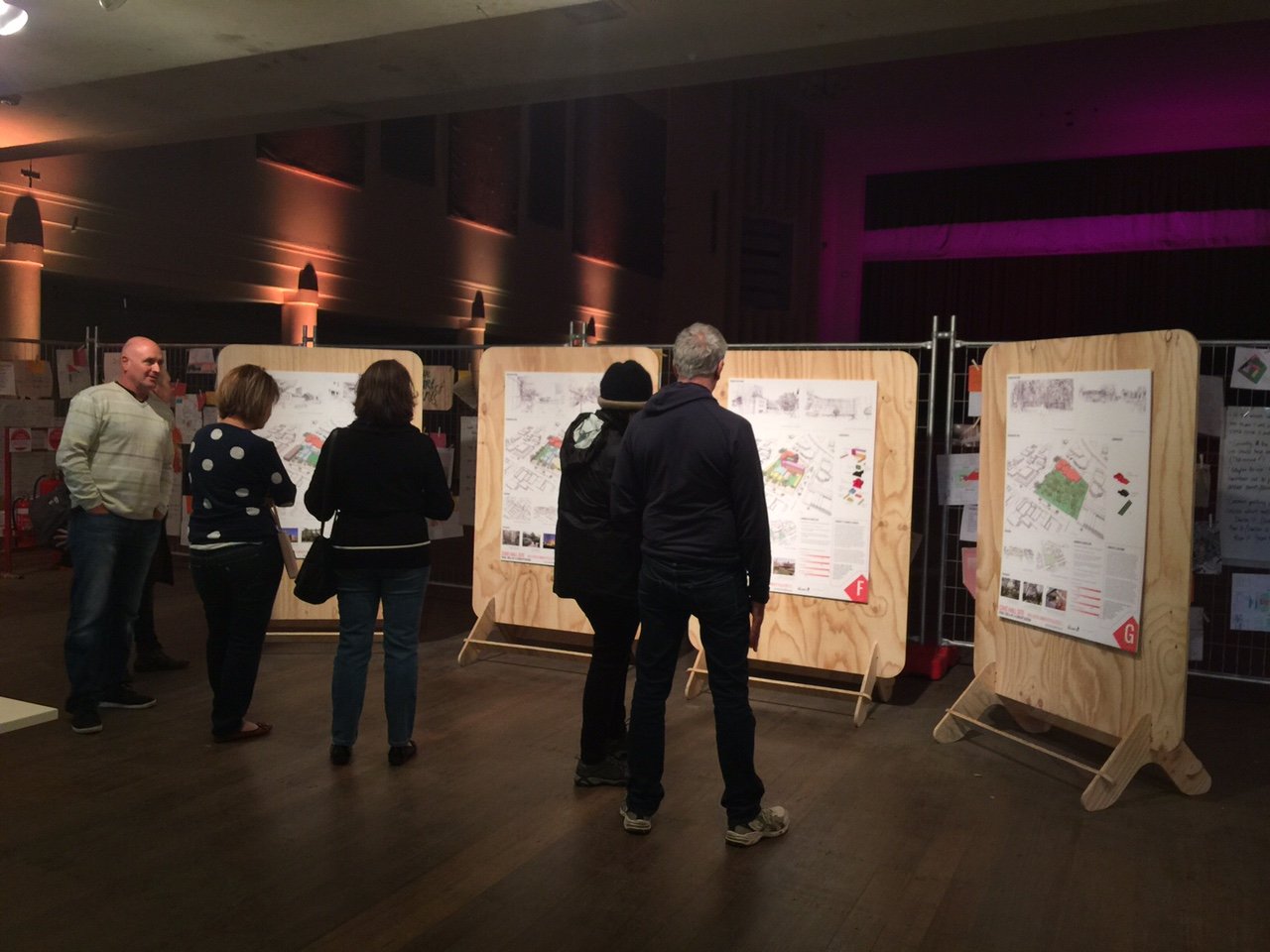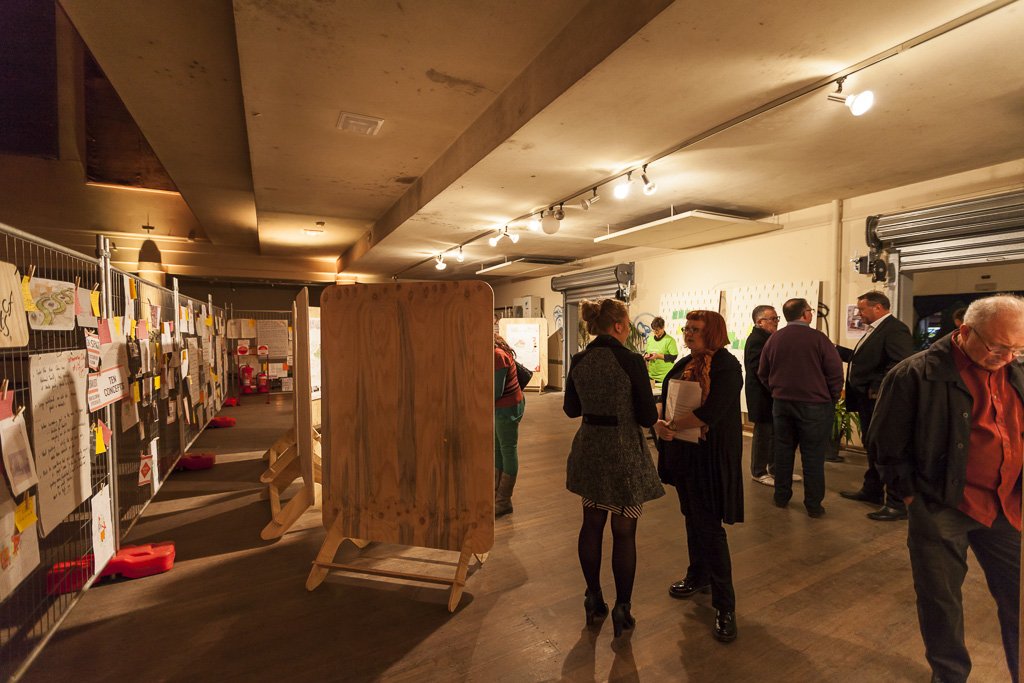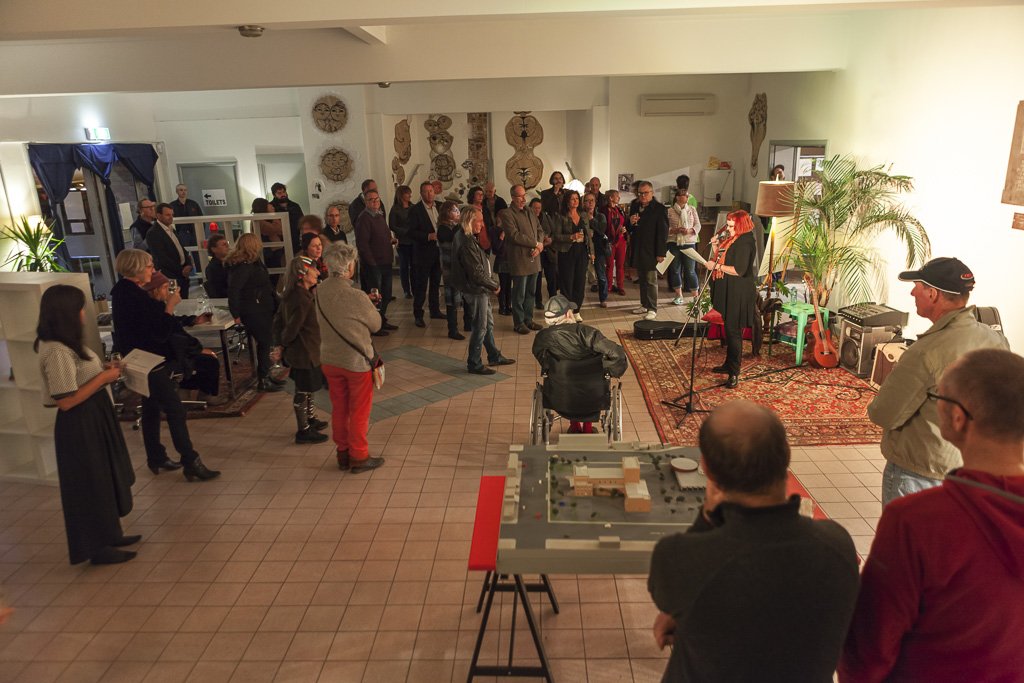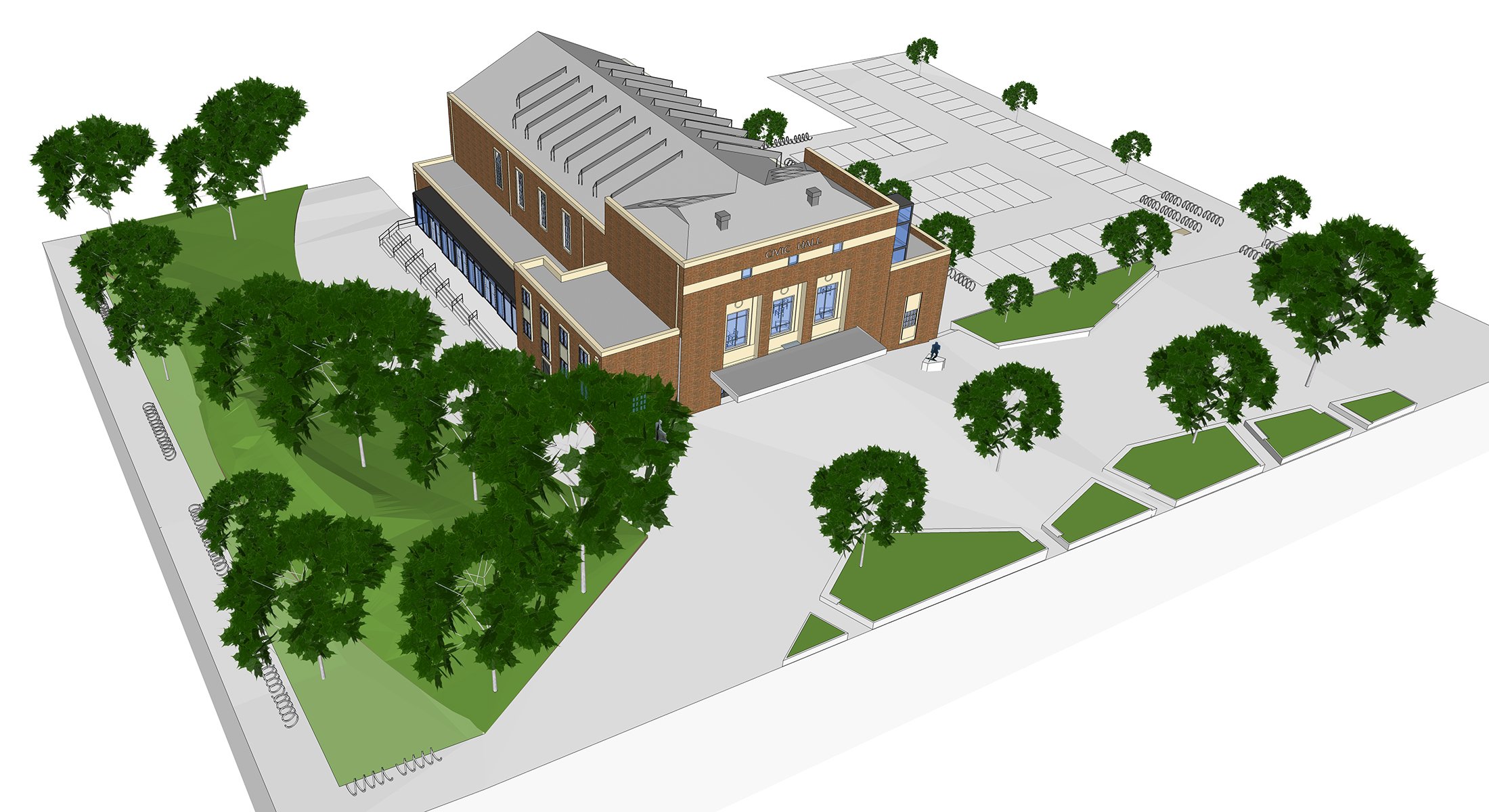Ballarat Civic Hall
This prominent 1.5-hectare site in the heart of Ballarat had remained neglected for nearly 15 years. Surrounded by roads on all four sides, it featured a mix of buildings, including a library dating back to the early 1990s and a civic hall designed by Herbert ‘Les’ Coburn and Gordon Murphy, completed in 1956. Almost half of this expansive plot was dedicated to asphalt for car parking. While the council had entertained a few ideas over the years, it was Here Studio that took the initiative to kickstart the master planning and early concept design, paving the way for architect John Wardle's involvement.
Here.
Ammon Beyerle, Michelle Emma James, Caitlin Conley, Phillipa Hall, Alexander Schmidt, Matthew Tibballs, Han Li, Nicole Mechkaroff.
Location
Ballarat
When
2014 - 2016
Client
The City of Ballarat
Budget
$130M
Recognising the significance of this site to the Ballarat community and the involvement of numerous stakeholders, a clearly defined brief guided by community input was imperative. From the outset, Here Studio displayed a large banner across the façade of the Civic Hall, inviting community participation in the process. The opening event, aimed at discussing the site's future, drew hundreds of attendees. While some advocated for demolishing the 1950s modernist building, the majority, including Here Studio, leaned towards adaptive reuse. Acting as a liaison between the community, council, and stakeholders, the architects developed various schematics based on numerous workshops and face-to-face meetings—over 3,000 conversations were documented, with a public newsletter forming part of this process. Notable speakers, such as those associated with Melbourne’s Federation Square, and specialist consultants were also engaged.
From the initial 10 concepts proposed by Here Studio, five were selected for further consideration, eventually narrowing down to a couple. These included a commercial component situated on the site's periphery, along with expansive outdoor areas for communal gatherings or solitary enjoyment. Central to the final concepts was an east-west axis, strengthening the connection to the nearby railway station. Now complete, the revitalized precinct has not only spurred economic activity but, more importantly, has become a focal point for Ballarat—illustrating the possibilities when the community actively participates in the architectural design process.
Event Planning
The Art of Events
Communications
Artist(s) in Residence
Linda Franklin & Pauline O'Shannessy-Dowling
Economics
Cost Planning
Town Planning
Building Surveying
Civil Engineering
Structural Engineer
John Bahoric
Environmentally Sustainable Design Consultant
Photographer
Simon Fazio (2023)
Text




































